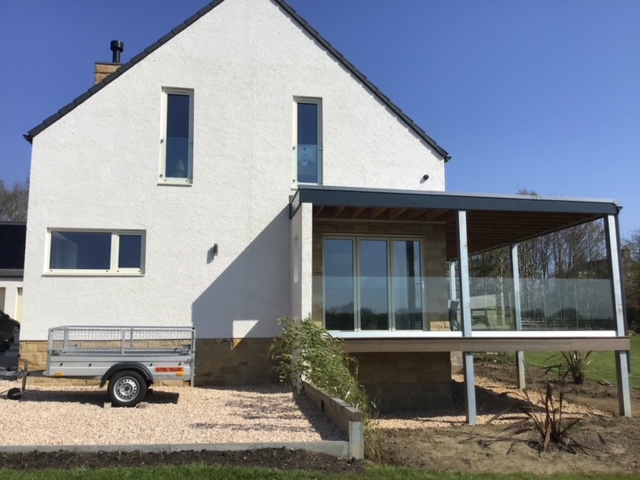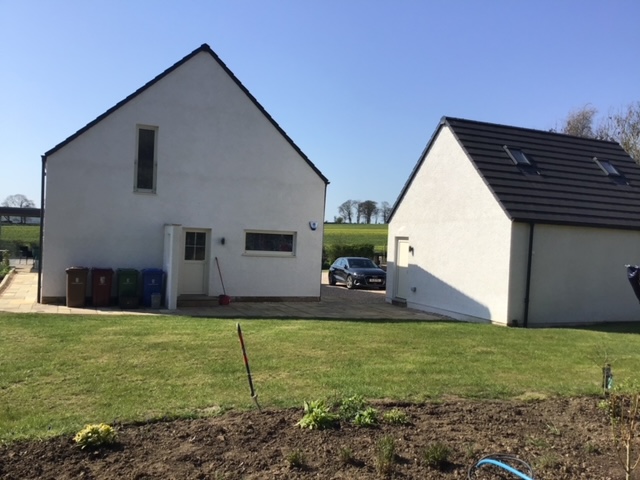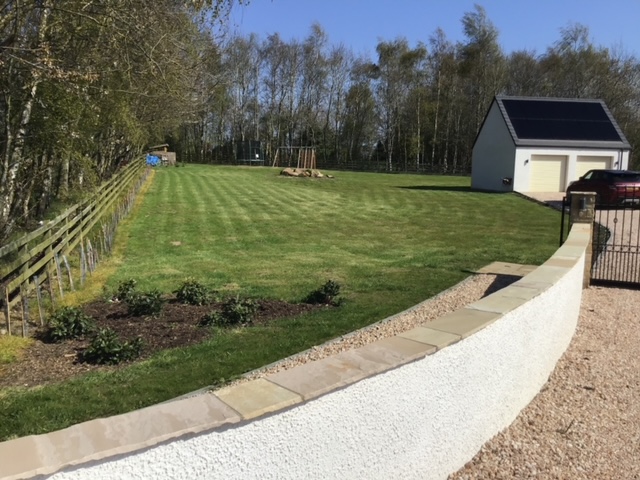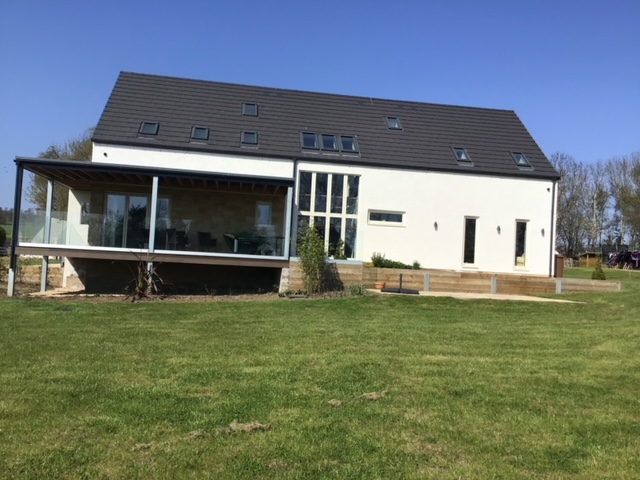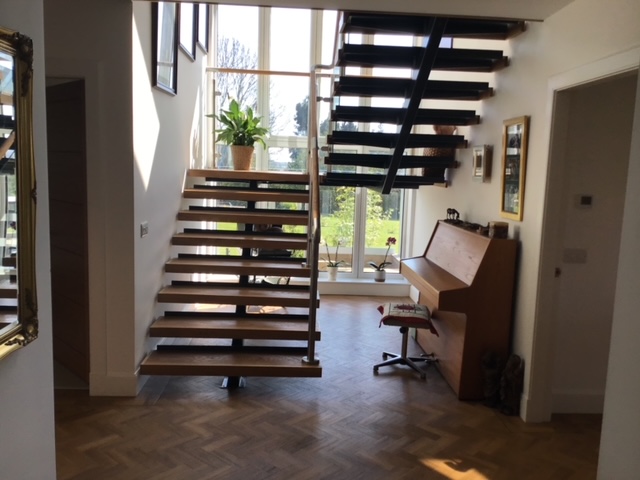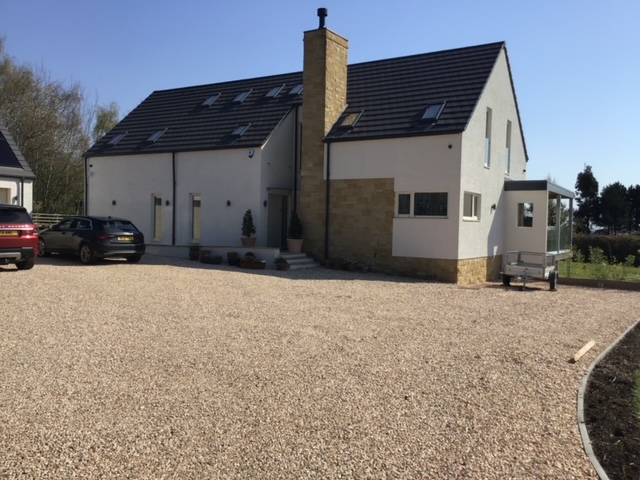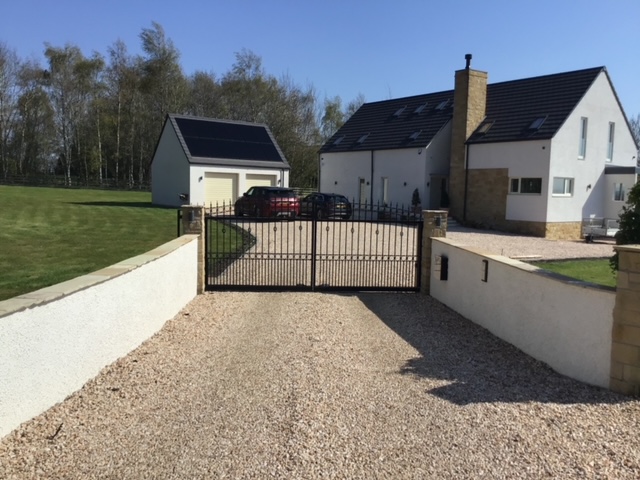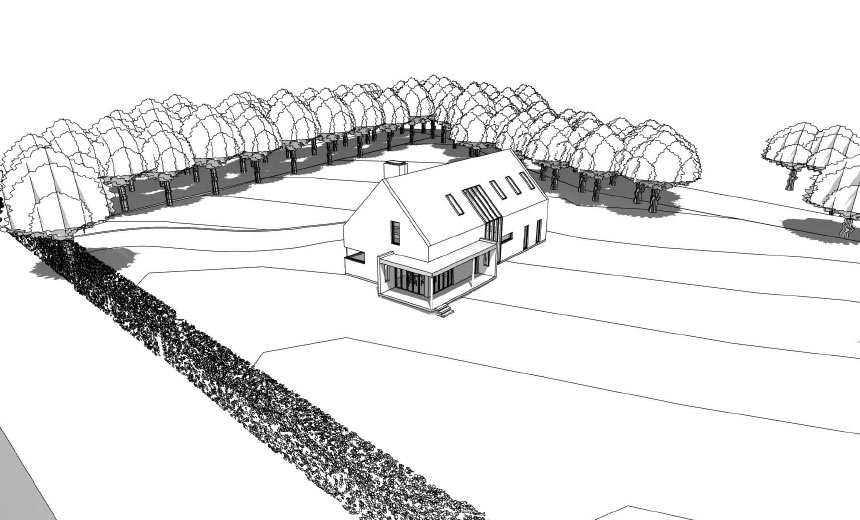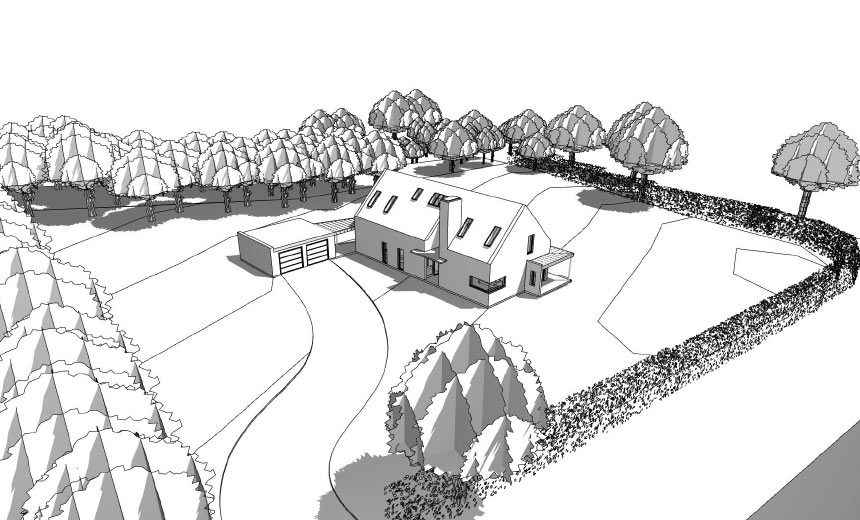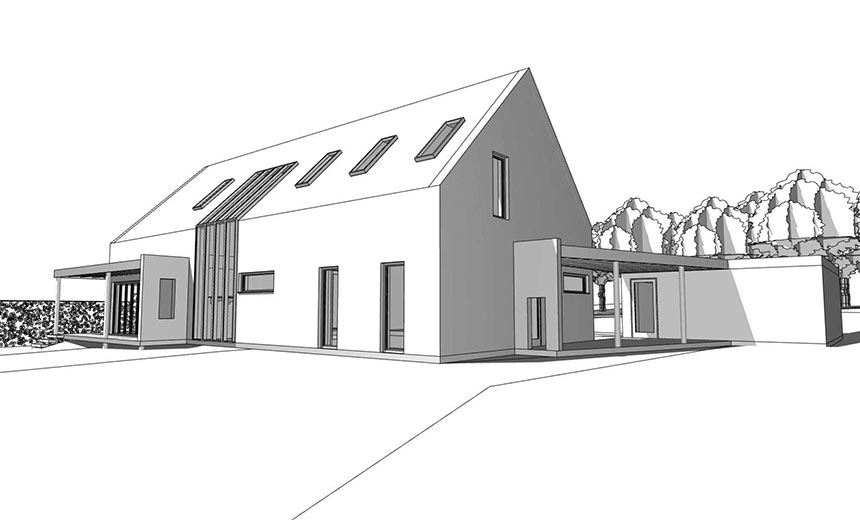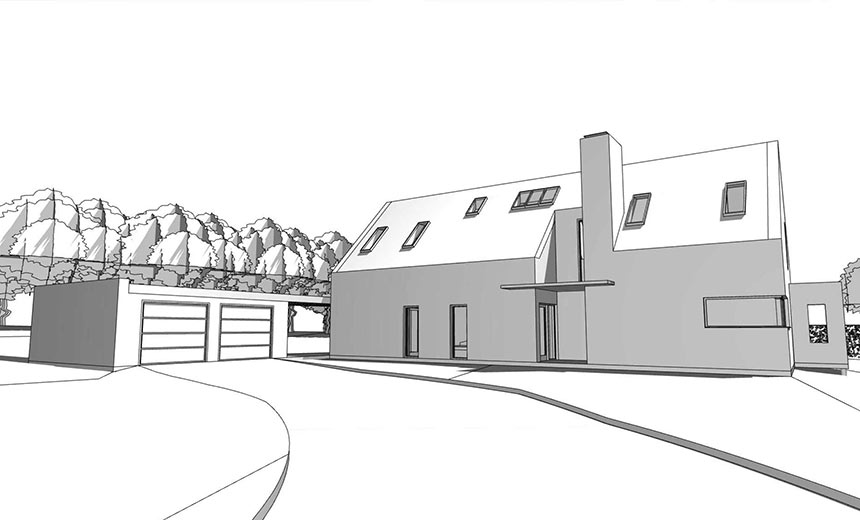Bo'ness
The design process for a one-off house involved close co-operation with the Client, who considered her current house unsuitable for her in terms of its costs to run and internal layout. With this in. mind, J&W Architects adopted a brief to enable the client to “age in place” and ensure that the house was fully adaptable and future-proofed to meet most needs related to growing old.
