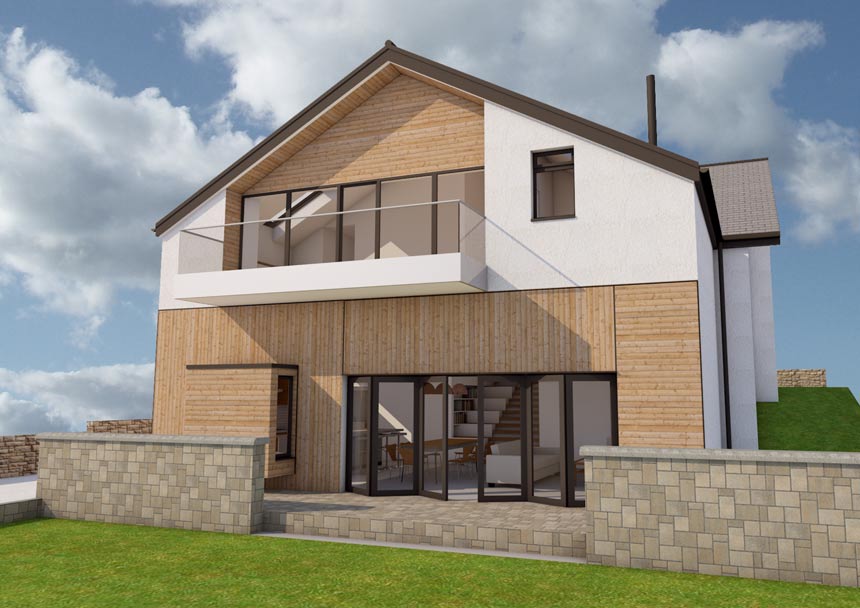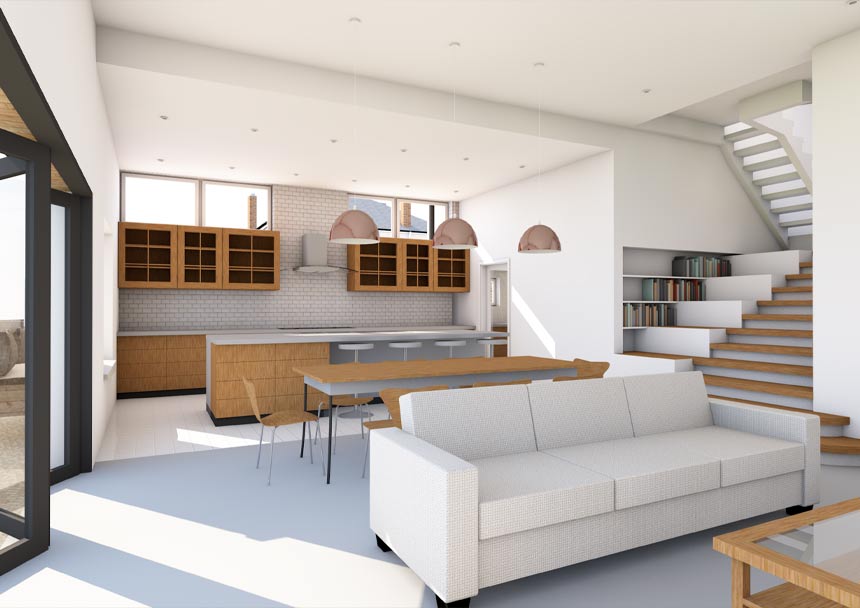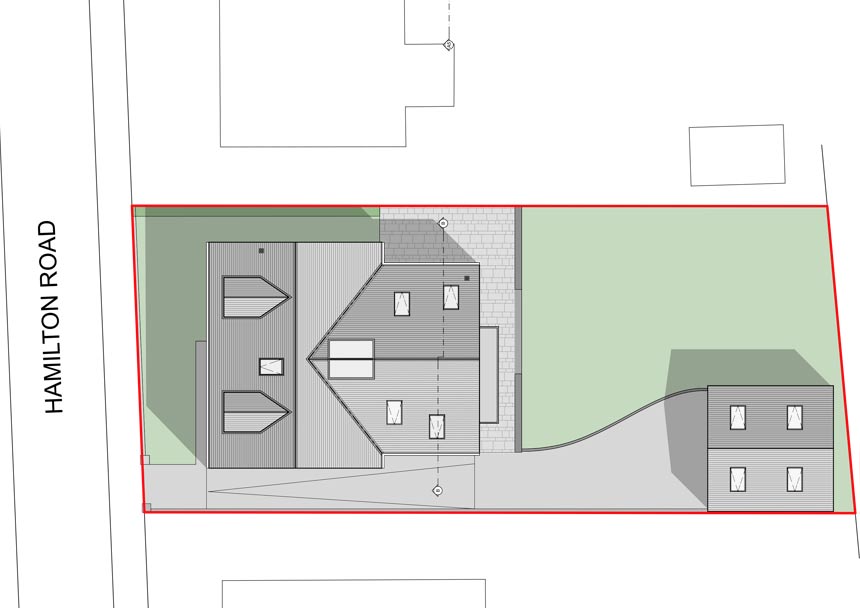Mount Vernon
Having purchased a bungalow in Mount Vernon and requiring a rear extension and roof conversion, J&W Architects proposed a scheme design that took advantage of the change in level from front to rear of the property and allow a dramatic entrance hallway that opened up three storeys from a central position within the house and lit from a large rooflight above. The resulting design featured a dark zinc-clad contemporary rear extension and maintained the traditional sandstone façade and tricks the visitor into thinking that this is a small house, when in fact it opens to a large open spaced kitchen, dining and family room on the lower garden level.


