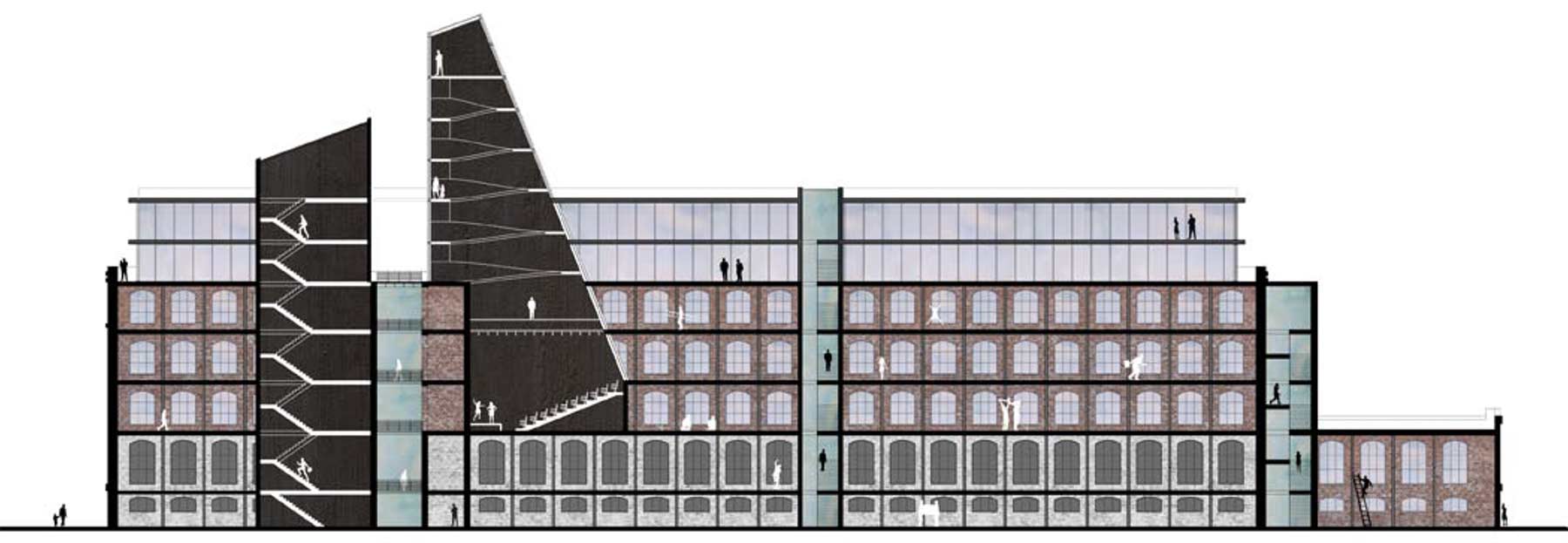Carstairs Street, Dalmarnock

Jewitt & Wilkie Architects have prepared a number of feasibilities studies for the change of use and conversion of the former cotton spinning mill. A full Conservation Plan was prepared showing the remedial works required for the building, together with options for the creation of a full internal atrium and two additional storeys of accommodation on the roof. The proposals are part of a mixed-use masterplan for commercial, light industrial and residential forming part of the Clyde Gateway-led regeneration of the immediate area.
